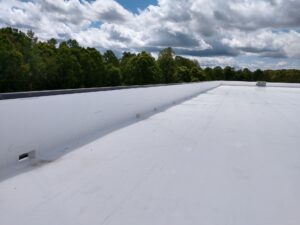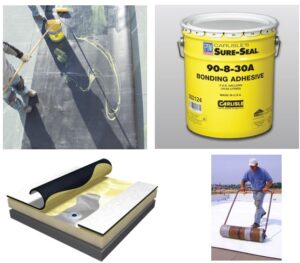Commercial Roofing Building Codes and ASCE 7-16
This is Part 2 of a four part series on the details and factors that contribute to a quality commercial roof that will last. Read Part 1 here. Read Part 3 here.
Overview:
- 2.1 Geographic Location
- 2.2 Building Shape and Roof Zones
- 2.3 Risk Categories and Exposure Categories
- 2.4 Project Design Specifications
The first section of this article explained the basic science and forces that act upon buildings and roofs. You may now be wondering how to apply that information? How are forces, fastening patterns, and adhesive application rates determined for roof systems? This is a complicated topic, one on which thousands of pages of detailed information have been published by testing agencies and engineering firms. This article is intended as a light introduction to the topic.
Most projects will be governed by the ASCE 7-16 specifications. These specifications are published by the American Society of Civil Engineers and have been adopted into the IBC “International Building Code” and by the US into State building codes. A few states still reference older versions of the standard such as ASCE 7-10 or ASCE 7-05.
In order to determine what types of fasteners must be used and what the proper fastener spacing will be, we must first determine how much force will be exerted on the roof system. For the roof, we are primarily concerned with “negative uplift pressures” or suction caused by wind gusts that could “rip the roof off of building”. These uplift pressures are calculated using charts, maps and formulas contained within the ASCE 7-16 specifications.
The primary factors that go into ASCE 7-16 calculations:
- The building’s geographic location (expected wind speeds).
- The shape of the building (a short wide building has different roof specification requirements Vs a tall narrow skyscraper).
- The rating of the building’s importance/use (warehouse, home, school or hospital).
- How exposed to the elements is the building? Is it somewhat protected from natural forces in the middle of a city, or is it adjacent to a large body of water and very exposed?
2.1 Geographic Location
As you would expect, regions nearer the coast where strong weather events like hurricanes occur can experience higher windspeeds than inland areas.
The ASCE 7-16 specifications contain a series of maps of the US. The numbers on the map are the expected windspeeds that must be used in uplift pressure calculations.
In the map below, the first number is the windspeed in miles per hour (MPH) and the second number in parentheses is meters per second (M/S).
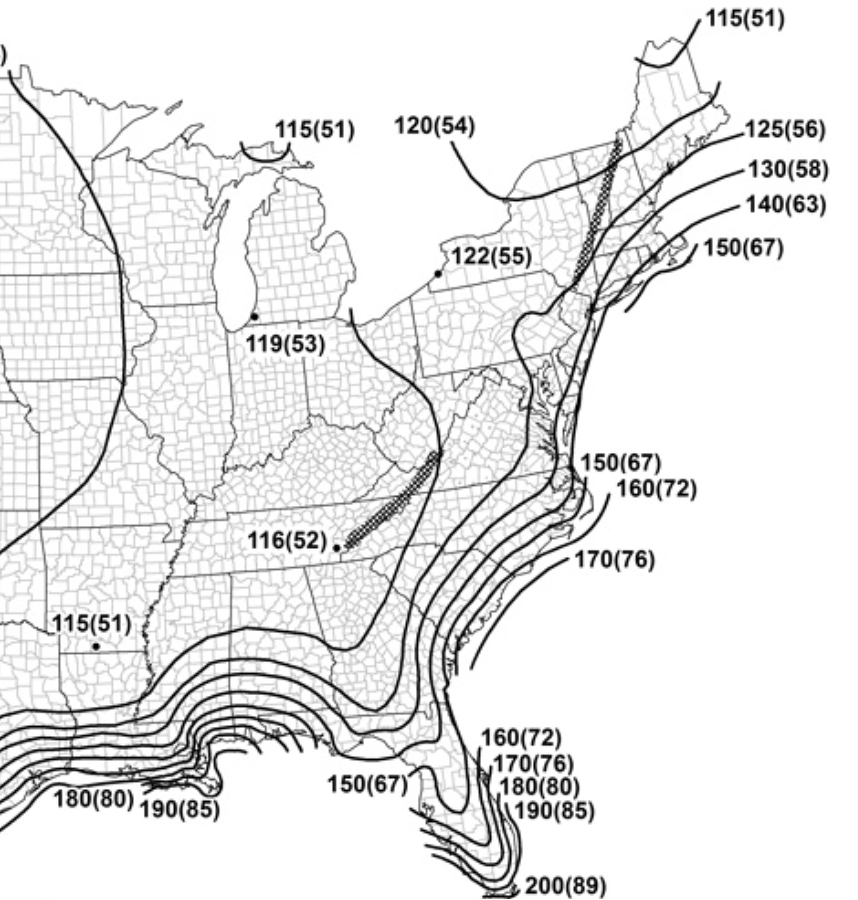
*Map showing windspeeds to be used in calculations for structures with a “Risk Category 4” rating
2.2 Building Shape and Roof Zones
As you would expect (with all other factors being equal), the roof of a short wide building, like a warehouse, will experience far less winds and stresses than those imposed on the roof of a tall skyscraper. (Think about the last time you traveled from home on a mildly windy day to a downtown area with tall buildings where the mild winds had morphed into gusts).
Section 1.2 explained how and why the corners and perimeters of roofs can experience much greater uplift pressures than the centers of the roofs.
The ASCE 7-16 building specifications break a roof into three separate roof zones: corners, perimeters and center. The corners and perimeters experience much greater uplift pressures than the center of the roof and typically require increased fastening rates. Individual uplift pressures and fastening requirements are calculated separately for each of the roof zones.
ASCE 7-16 specifications provide a number of zone maps. The building shape (slope, height, width and length) will dictate which zone map must be used.
This image on the right is commonly used on flat roofs and is the simplest zone map:
Zone 1: Center
Zone 2: Roof Perimeter
Zone 3: Corners
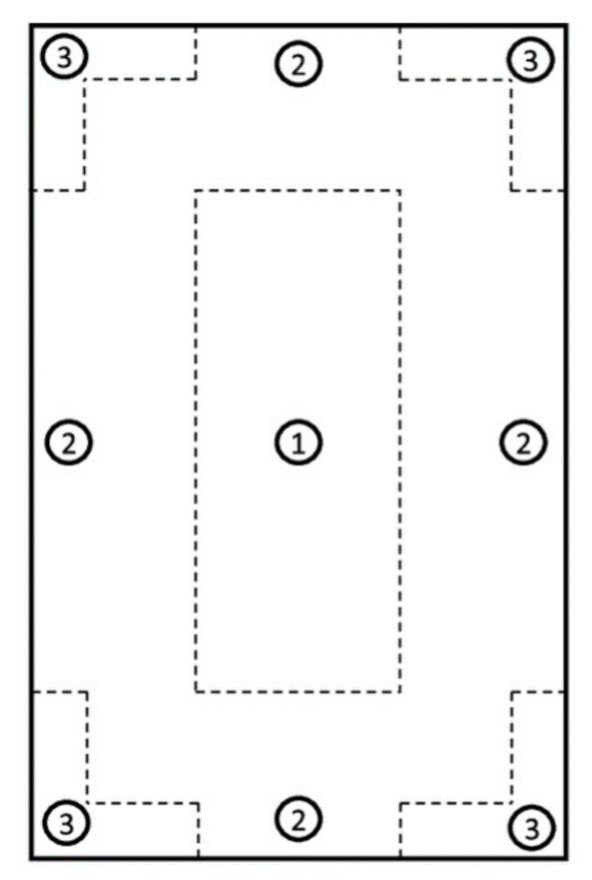
Below are a few other common roof zone maps.
- These zone maps are utilized on sloped roofs (typically shingle, tile or metal roofs)
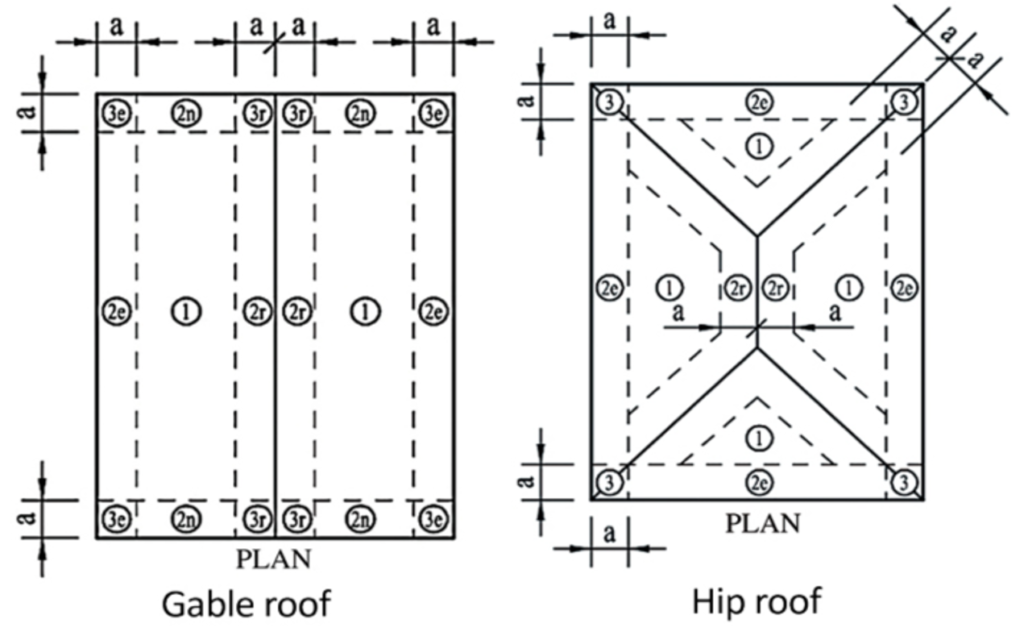
- These maps are used on flat (aka low slope roofs). The size of the roof and the ratio of the roof’s height to its width are the primary factors that dictate which zone map to use.
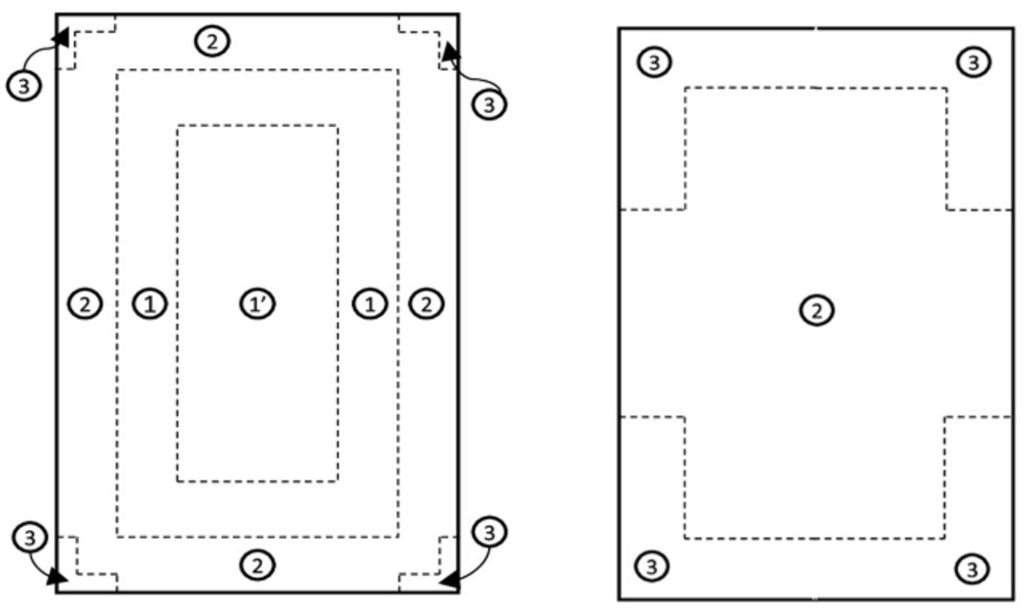
2.3 Risk Categories and Exposure Categories:
The ASCE 7-16 specifications include the mathematic formulas necessary to calculate uplift pressures. A component of the formulas are pressure multipliers linked to risk factors. ASCE 7-16 includes a couple charts listing conditions and their associated multipliers.
Risk Categories
Buildings deemed to have a lower risk to human life such as storage buildings will have smaller multipliers and thus be required to meet less stringent uplift pressures than buildings considered essential such as hospitals.
Risk Category I Low risk structures such as temporary buildings, storage or agricultural facilities.
Risk Category II Most buildings fall into this category: homes, apartments, stores, offices, manufacturing and warehouses.
Risk Category III Substantial hazard: schools, high occupancy buildings, nursing homes and other important buildings that are not risk category IV.
Risk Category IV Essential facilities: medical facilities with surgery or emergency services, fire and police stations, emergency shelters and emergency operations centers.
Exposure Categories
Storms, tornados and hurricanes can exert huge forces upon a building. The exposure rating takes into account the local terrain.
Surface Roughness B Urban and suburban areas, wooded areas or other terrain with numerous closely spaced obstructions having the size of a single-family dwelling or larger.
Surface Roughness C Open terrain with scattered obstructions having heights generally less than 30 feet. This category includes flat open country and grasslands.
Surface Roughness D Flat unobstructed areas and water surfaces. This category includes smooth mud flats, salt flats and unbroken ice.
- If the building is located in the midst of a city or forest it will benefit from some level of protection from the elements.

- If the building is located in open plains or next to a large body of water it will be more exposed to the full brunt of nature’s forces.

- Buildings that receive some protection from the surrounding terrain will have lower multipliers and be required to meet less stringent uplift pressures than exposed buildings.
2.4 Project Design Specifications:
Architects and Engineers use the formulas in the ASCE 7-16 specs to calculate uplift pressures for each of the building’s roof zones. Their blueprints will contain a small section labeled Structural Design, Design Loads or something similar.
They will typically list the factors the calculations are based on such as wind speed, risk category and exposure category.
- If you do not have an architect or engineer involved your project, The major roofing manufacturers have technical service departments which will often be able to calculate and supply this data for your project.
- Below provides some sample calculations for design load.

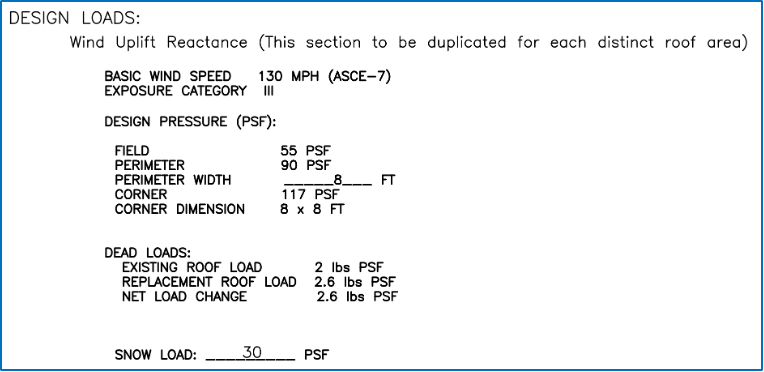
*Sample “Design Load” section of a project blueprints
In conclusion, many calculations and factors must be considered in order to follow the proper building codes for a commercial roof. The roofs specifications greatly depend on the environment and shape of the building. These factors make it necessary to insure that you have a quality roofing contractor working for you. Read Part 3 here. Part will be coming soon. Subscribe to our emails to get them in your inbox.
