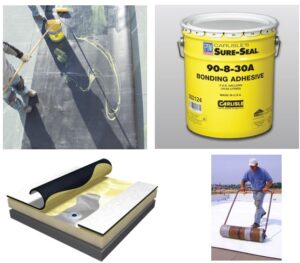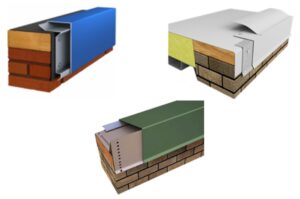What are flat roof crickets? Where should you place them on the roof? We will not be addressing crickets on residential or shingled roofs with a lot of slope in this article. Instead, the goal is to give an overview of crickets for commercial roofs using the various types of membranes roofing systems like TPO, EPDM, PVC, and SBS.
Table of Contents
What Are Crickets on Commercial Roofs?
Crickets are triangular structures designed to divert water away from areas of a roof that may collect water. In residential roofing, we tend to think of chimneys as the prime example – chimney cricket.
Here you would place a cricket behind the chimney in a triangular pattern so water doesn’t collect behind it. The cricket would be framed out of wood, sheeted, and then shingled (being sure to flash the chimney with metal).
In commercial roofing, crickets are almost always made out of insulation. Let’s dive into the details.
Roof’s Slope
First, all roofs must have a slope. Sometimes the word “flat roof” is used in commercial roofing but by code and for practical purposes, it must have a slope. It can never be completely flat.
The slope can result from the structure and framing underneath. Or if it is nearly completely flat, you can add slope with the insulation you use.
The roof’s slope must at least be 1/8 of an inch per foot. Without that, you will have standing water, which will cause major issues. Most manufactures like Carlisle make 4×4’ or 4×8’ insulation board with a 1/8” slope (labeled AA, A, B, C, D, E, F, FF) that can be installed over 2” or 4” ISO to create a gradual slope throughout the commercial roof.
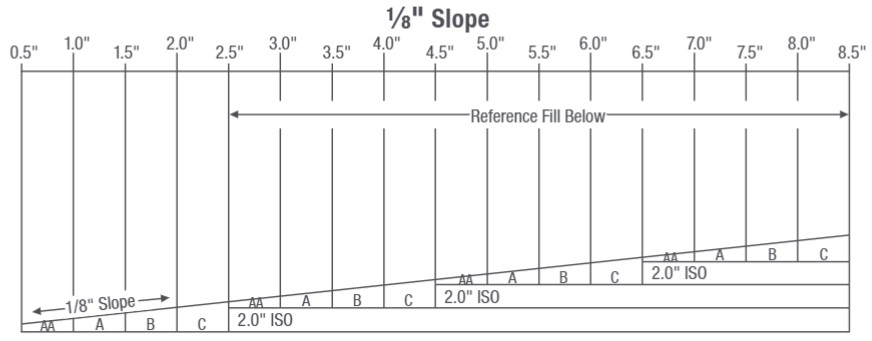
Cricket Placement
However, just because a roof has a slope, doesn’t mean that it is completely free of any areas where water can collect.
Water must be diverted in ways to get the water off the roof. This is usually towards the edges into the gutters or scuppers or towards drains in the center of the roof. Crickets help divert water towards these areas and from collecting on the roof.
Water collecting on a roof can cause the membrane to fail, especially on white membranes. When water ponds on a roof, it brings with it all the debris and dirt.
The water evaporates over time and leaves behind all the debris. This creates a dark spot on the roof where UV rays from the sun attack leading to the membrane eventually breaking down and failing.
(For more on white roof’s and ponding water, you may be interested in the article TPO Roofing Benefits and Concerns)
To divert standing water, here are a few common areas where roof crickets are needed.
- Walls
- Curbs: HVAC and Skylights
- Drains
Crickets Near Parapet Walls
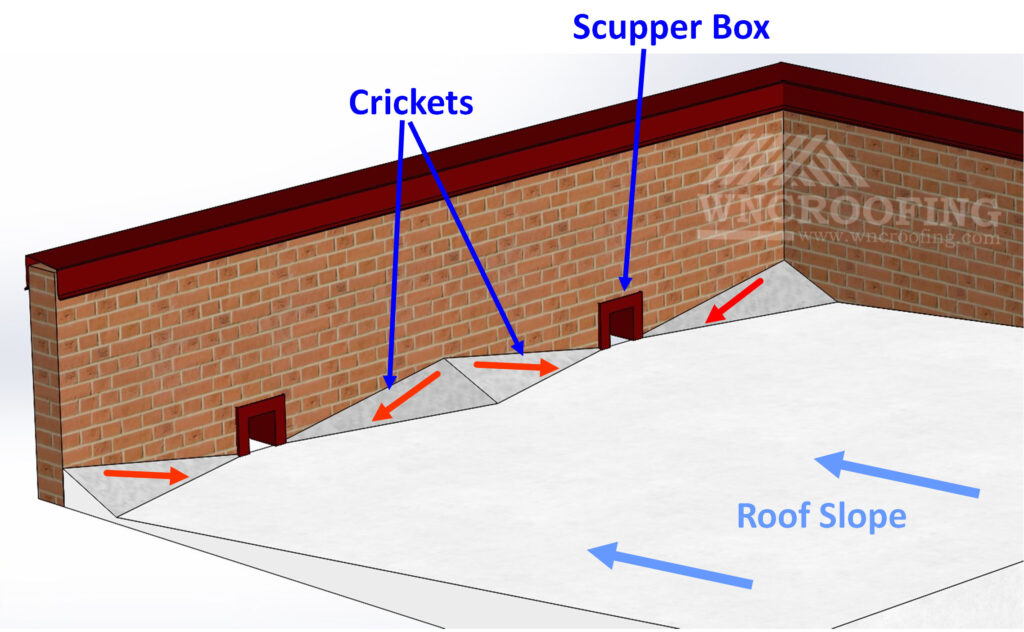
Most of the time the slope of the roof diverts water to the edge of the roof. If there is a parapet wall, there should be a scupper in the wall for the water to escape that leads into a scupper box and downspout.
There is an issue as you can see in the picture above. If water is running towards the wall, there is a space between the scuppers and in the corners that water can collect. The solution to this to add crickets between the scuppers and in the corners of the roof.
Crickets at Roof Curbs: HVAC Units and Skylights

Crickets are also needed at the high side of HVAC units, skylights, and other curbs. This concept is similar to why crickets are used at a chimney. You don’t want the water to collect behind the structure and eventually cause membrane failure.
Crickets Between Roof Drains
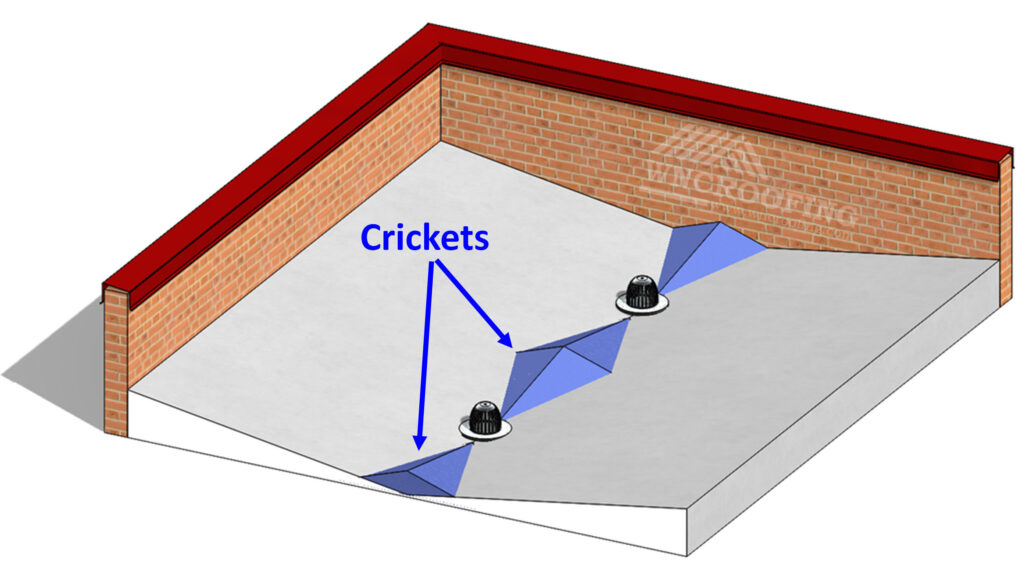
You will also want to put crickets between drains. The drains should be positioned in the valleys at the lower level of the tapered insulation and be sumped.
Without the crickets, the water could accumulate between drains in these valleys. We see this often on roofs that do not have crickets installed properly or drains sumped. A quick aerial on Google Maps can highlight a few roofs in your area that have black lines on the roof where water has been collecting.
Likewise, be sure to clean your drains out twice a year. This is a common cause of roofing issues that can be prevented through maintenance.
Design of Flat Roof Crickets

The design of crickets can come in many shapes and sizes. However, the diamond shape is used most often.
A quarter diamond may be used in the corner of a roof that has a parapet wall to divert water to a scupper.
The half diamond is common behind skylights, HVAC units, or other curbs. It can also be used to divert water to a drain away from a parapet wall.
The full diamond cricket is best used between two roof drains.
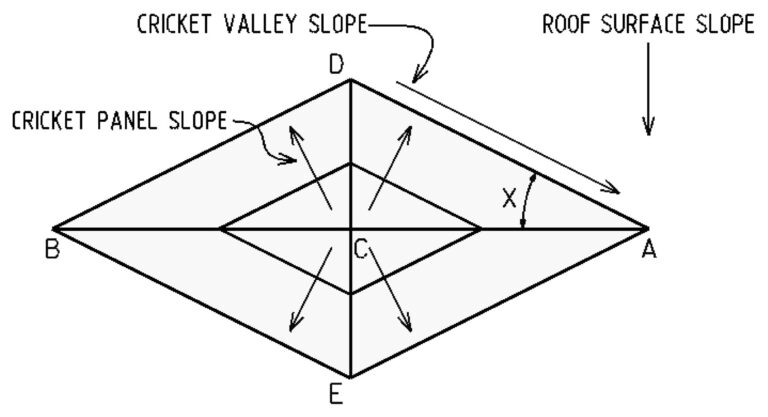
The length and width of a cricket can vary slightly, but usually, we stick to a 3:1 length to width ratio. For instance, from point B to C in the diagram might be 12 feet. Point D would need to be 4 feet from point C sticking with the 3:1 ratio.
With larger sections, you will need to use multiple tapered panels.
Pitch of Crickets
For the crickets we install at WNC Roofing, they have a ½ inch slope.
There are a few different panel options available but the easiest is to stick with a Q Panel for the outside layer and add a 2-inch ISO underneath to add slope as needed.
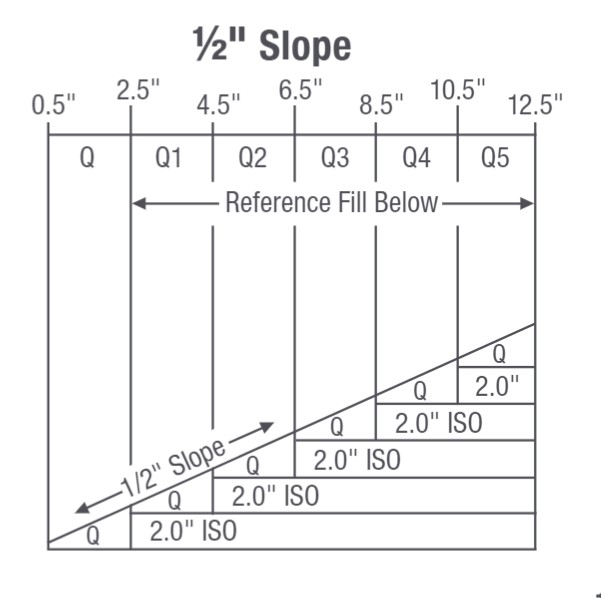
This diagram shows you how to extend the size of your cricket to multiple layers using a 2” ISO.
Conclusion
Those are the basics of flat roof crickets.
Much more could be said. This information will give property owners and managers a working knowledge of what crickets are and where they should be.
We would advise taking a look at your roof’s slope and inspecting the areas around parapet walls, curbs, and drains to be sure it has adequate slope with crickets. Pooled water is often a sign of inadequate slope if the drains and scuppers are not clogged.
Issues with Your Commercial Roof?
Fill Out the Form and We'll Reach Out!


