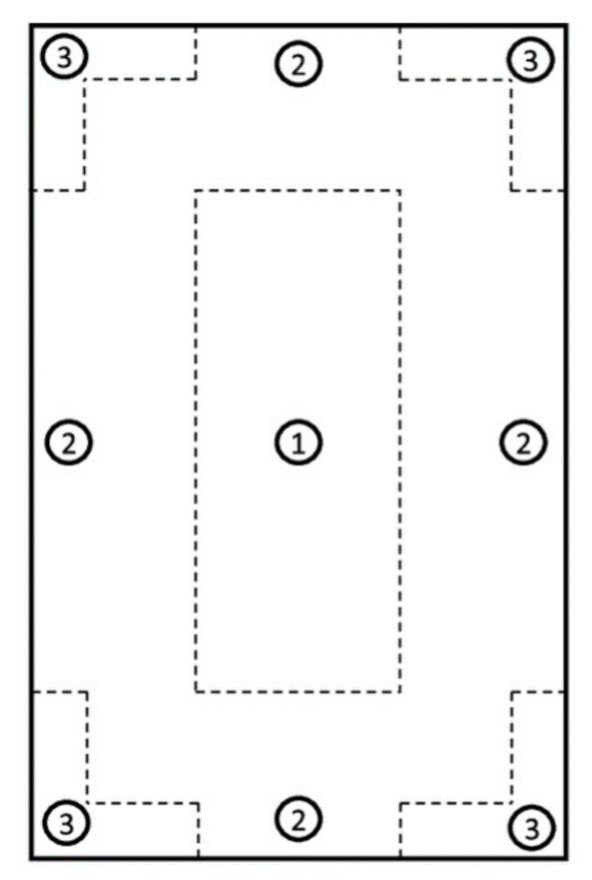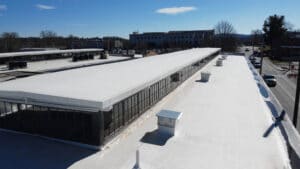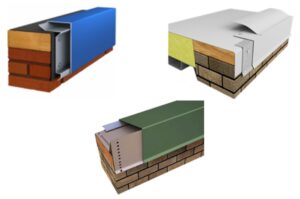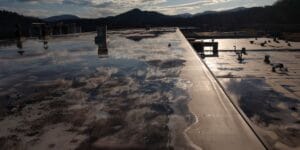Table of Contents
Wind and Commercial Roof Engineering
Here at WNC Roofing we worry about the details and take into account all the factors that will contribute to a quality roof that will provide a long trouble-free service life. We will look at this in a 4 part series that we will outline below and then give you the first part. (subscribe to our emails and follow our socials to make sure you see all 4 parts)


PART 1: WIND, PRESSURES AND FORCES: This blog contains an easy explanation of the physics and forces that a roof system must be designed to endure. It explains why roofs are likely to fail around the perimeters, and can get “blown off” during storms.
- 1.1 Wind Forces and Negative Air Pressure
- 1.2 Wind and Roof Zones
- 1.3 Do We Really Get A Lot Of Wind And Storms?
PART 2: COMMERCIAL ROOFING BUILDING CODES AND ASCE 7-16: This chapter builds on the general explanation of forces from chapter one and provides an introduction on how are forces calculated and how fastening rates are determined for roof systems. It discusses how a building’s geographic location, its shape, its importance factor and exposure ratings play into the calculations.
- 2.1 Geographic Location
- 2.2 Building Shape and Roof Zones
- 2.3 Risk Categories and Exposure Categories
- 2.4 Project Design Specifications
PART 3: MECHANICALLY ATTACHED VS FULLY ADHERED ROOF SYSTEMS: The first section explains what mechanically attached and fully adhered roof systems are and the pros and cons of each system. Then for each roof type it continues with images of various roof fasteners, insulation attachment patterns and proper membrane securement.
- 3.1 Mechanically Attached VS Fully Adhered Roof Systems
- 3.2 Mechanically Attached Systems
- 3.3 Adhered Systems
PART 4: ENGINEERED EDGE METALS: This part explains the role edge metals play in ensuring that a roof system has a long trouble-free service life and how edge metals are tested and rated.
- 4.1 Types Of Commercial Edge Metals.
- 4.2 Testing And Rating Of Engineered Edge Metals
PART 1: WIND, PRESSURES AND FORCES:
- 1.1 Wind Forces and Negative Air Pressure
- 1.2 Wind and Commercial Roof Engineering Roof Zones
- 1.3 Does Western NC really get a lot of wind and storms?
1.1 Wind Forces and Negative Air Pressure
Before we can begin to determine how many fasteners or what the correct application rates for adhesives would be to secure your commercial roof components in place, we need to understand and be able to calculate the forces that your flat/low pitched roof will endure.
The primary concern is ensuring that your new roof does not “blow off” during a huge storm – What would actually happen is that the roof would be sucked off. Roofing equations are used to calculate “uplift pressures” or “negative pressures” or suction if you prefer that term.

Bernoulli’s principle: To understand where the “uplift pressures” come from let’s review Bernoulli’s principle as applied to the cross section of an airplane wing.
- The faster air moves, the less pressure it exerts.
- The air above the wing will have a higher velocity than the air below it has to follow a longer path over the long curve VS the short flat path below the wing.
- The faster air moving over the curved upper surface of the wing produces less pressure than the slower air moving across the flatter underside of the wing.
- This difference in pressure creates lift which is a force of flight that is caused by the imbalance of high and low pressures.

These same principles apply to buildings and roof systems. Especially large industrial business roofs. In the image below, the wind is blowing in from the right side applying positive pressure to the front wall and negative “suction” pressures to the sides, roof and rear wall.

What is causing the suction forces?
The wind is moving at a consistent speed, right? Let’s look at the image below. There is 10 MPH wind approaching from the right side. As the air approaches the front of the building it is compressed and its speed increases to 25 MPH as it is forced to move around and over the building.

Bernoulli’s principle tells us that the faster moving 25 MPH air exerts less pressure, AKA “uplift pressures”, “negative pressures” or “suction”.

Internal and external pressures:
Roofs will experience suction forces from above as well as internal positive pressures from below. For wind and commercial roof engineering in the diagram below:
- The blue arrows illustrate positive pressures exerted on the structure
- The brown arrows illustrate negative pressures exerted on the structure

1.2 Wind and Commercial Roof Engineering Roof Zones
When calculating uplift pressures for a roof, it is important to understand that wind forces are not consistent as they move over and around structures. With a large commercial buildings, the corners and perimeter of the roof will experience far greater negative uplift pressures than the center will.
Wind is disrupted as it moves around and over objects; turbulence are created when it is no longer a smooth consistent force.
NATURE: An example in nature is the movement of air over a mountain. The air is initially forced upwards. When the air encounters the inversion, it is then deflected downwards. As the air is stable, it tries to return to its original level, so an oscillation motion is set up (see picture below).

STRUCTURES: In a similar manner, air is disrupted as it moves around and over buildings and roofs. Thus, turbulence are created. As the wind moves over the edge of a roof or over a parapet wall “Eddies” are formed.
- The turbulence and Eddies can generate very high negative forces around the perimeter of a building.

- Wind blowing at the side of the building was deflected up and over the low-slope section, creating an area of strong uplift, which can suck shingles and underlayment right off the roof.

ROOF ZONES: The drawing below illustrates the simplest roof zone map. The size and shape of the building will dictate which zone map must be utilized.
This drawing has three zones, and the uplift pressures and roof system fastening patterns would be calculated individually for each zone:
Zone 1: Center (lowest pressures)
Zone 2: Roof (higher pressures)
Zone 3: Corners (highest pressures)

OVERHANGS & OPENINGS: Architectural features such as overhangs and garage door bay openings can greatly increase the pressures experienced around the perimeter of the building.
- Overhangs: Overhangs at roof eaves, entryway canopies and covered driveway porticos all require special attention as the roof will experience high pressure both from above and below!

- Door and Window Openings: When a wall contains major openings with a combined area which exceeds 10% of the total wall area, these areas need to be factored into the uplift calculations as wind gusts from storms can cause significant positive pressures inside a building that could contribute to a roof being “Blown Off”

1.3 Does Western NC Really Get a Lot of Wind and Storms?
Storm Frequency:
Q: Why worry about all the “little” engineering details such as the requirements for how a roof membrane and edge metals are secured?
A: Each extended wind gust will stress the roof a bit and cause a small amount of wear. In order to provide a long trouble-free life, the roof needs to be designed and installed to meet local conditions. Western North Carolina experiences various wind gust through out the year that must be factored when designing commercial roofs.
- Using weather data (noaa.gov) for just the last 20 years:
- The roofs in Western North Carolina have had to hold up to over 22,000 gusts between 20 and 40 MPH.
- These roofs have also had to withstand 435 extended gusts between 40 and 60 MPH




